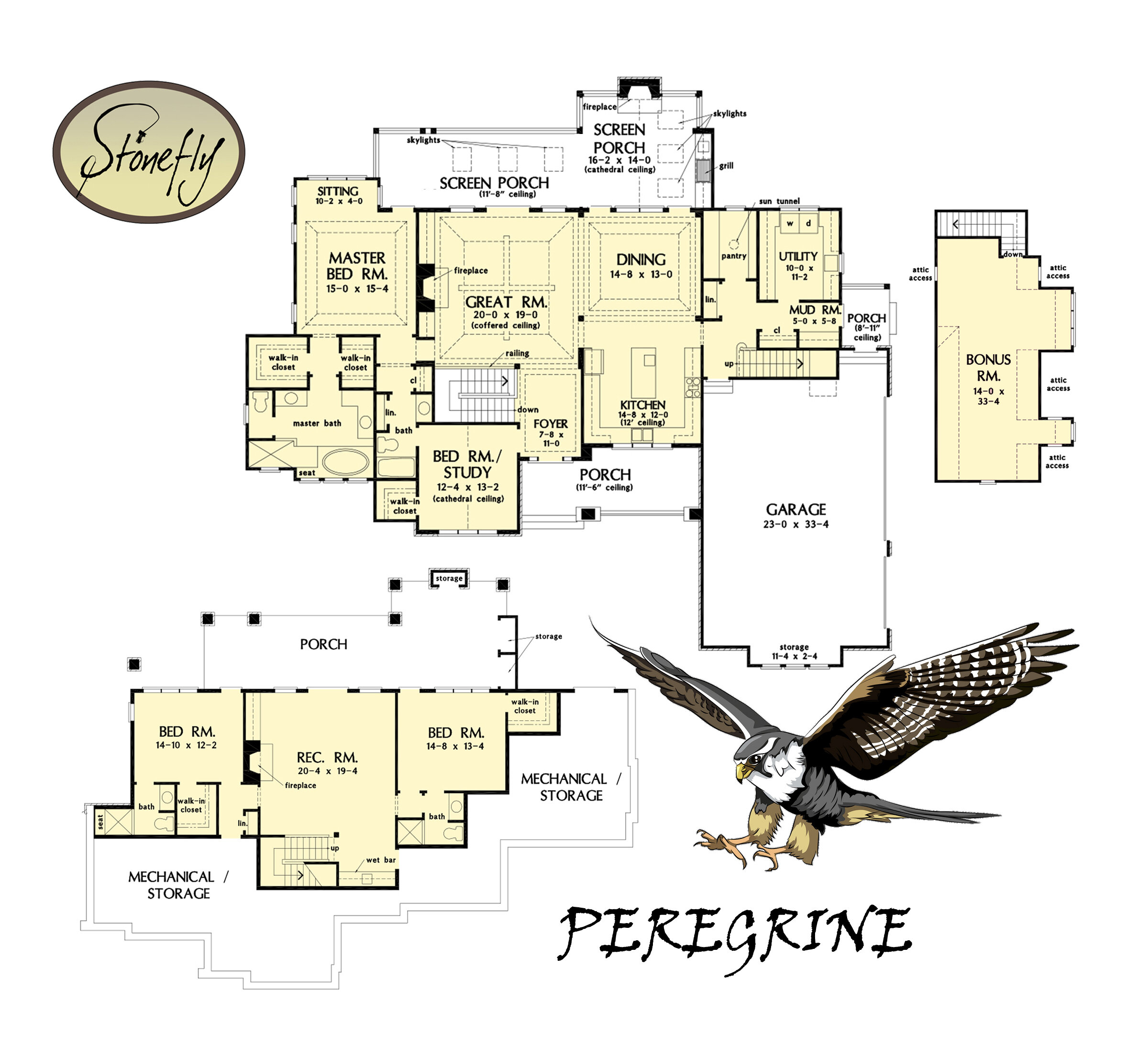Peregrine
THE PEREGRINE IS A WALK OUT BASEMENT HOME WITH CLASS
This Craftsman designed home features a stone and shakes exterior adorned with arches, tapered columns, and decorative wooden brackets. Perfectly designed for a sloping lot, this hillside-walkout enjoys entertainment and leisure spaces on two levels. The main level has a massive great room with spectacular coffered ceiling and stone fireplace. The dining room, which shares the open space so that both rooms can enjoy the stunning mountain views shared with the large screeded porch with fireplace. In the kitchen, you are surrounded on three sides with cabinet lined walls and top line appliances while enjoying a large central island that serves as a work space as well as a perfect serving station for the dining room. A roomy pantry, large utility room and mud room are conveniently located just off the 3 car garage entrance and the kitchen. The master bedroom and sitting room enjoy a full, private bathroom with two walk in closets. On the lower walkout level, a central game room is situated between two bedrooms, each with a full bath and walk in closet. Even more space is located above the 3 car garage and can be used for any purpose depending upon the homeowner's desires. Perhaps a media room, bunk room for grandkids or private study/office. This home can be perfectly located on a 2.61 acre lot in Stonefly with 326 feet on the wild and scenic Chattooga River Front.



